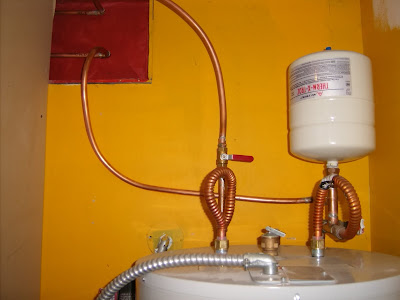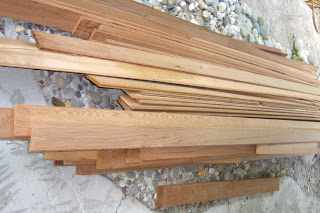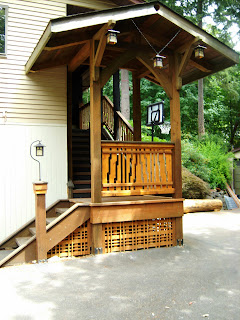

Slate makes a very rich and beautiful floor, but there are some things that need to be taken into consideration before you proceed. Slate is a stone and is split, so there is a lot of variation in its' thickness. Some slate is split on both faces, while other slate is called 'gauged'. That means the back side has been ground or surfaced to make it more uniform in thickness. Gauged slate still can vary from 1/4" to 5/8" thick in the same box. To get around this difference, you need to plan on using a lot of thin set mortar over your backing material.
Whether you use Hardibacker, Wonderboard or a Mortar bed, you start with a flat surface and are laying an uneven material. It is a lot less work if you start with your thickest slates and work away from there. Most slate tiles will have high and low areas in each tile and you just have to split the difference to insure that one part of the tile does not stick up and stub a barefoot toe in the middle of the night.
A floor is a lot more interesting if you lay it diagonally, especially if your kitchen is long like mine is. Tiles laid in a straight pattern make a long kitchen look like a hallway. Diagonally laid slate requires a lot more cutting and a little more material, but is definitely worth the extra work.
Daniel, laid out all of the slate, by pattern and color and did an excellent job, to make sure that there were no runs of similar colored tile; that would make the floor boring. I put in a small section of floor, when he was away and he sure let me know how ugly my part of the floor turned out. "Boring!!" too much of the same color, fortunately for me the dining room table covers that part of the floor.
I put dark green Granite counter tops in, but do not like the way Granite slabs look when used as a back splash. I thought the slate would be much more interesting, and I think it is. I cut the 12"x12" floor tiles into 6"x6" back splash tiles, and laid them diagonally.I love the way they came out and it was at a fraction of the price that granite slabs would have been.
All of the slate in the pictures was purchased at Lowe's. They had a closeout on some multicolored slate and I offered them $1.00 each if I would take all they had including the broken ones, and they accepted. This floor is the result and what a bargain it was.
After the slate is laid, it must be cleaned up and pre-sealed before grouting. It really helps to be careful to keep the thinset mortar off of the surface while working. This is where a damp rag and a bucket of water come in handy while laying the slate. I used a masonry sealer that is sold in the paint department at Home Depot. It is the same sealer I used after grouting. It goes on white and turns clear when it dries. This sealer is very inexpensive and durable. The finish is absolutely awesome in my opinion and costs a fraction of most of the sealers sold in the tile department or in tile stores. After grouting the slate, I put on two more coats of sealer, It is so beautiful it takes my breath away - just like my wife.










.JPG)

































